Essential Guidelines for Designing a Functional Kitchen
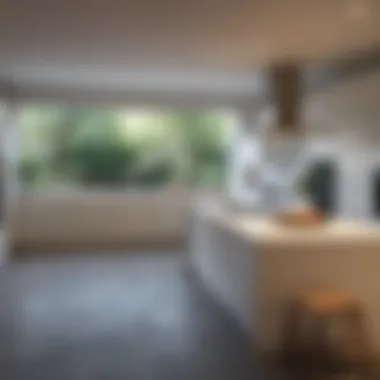
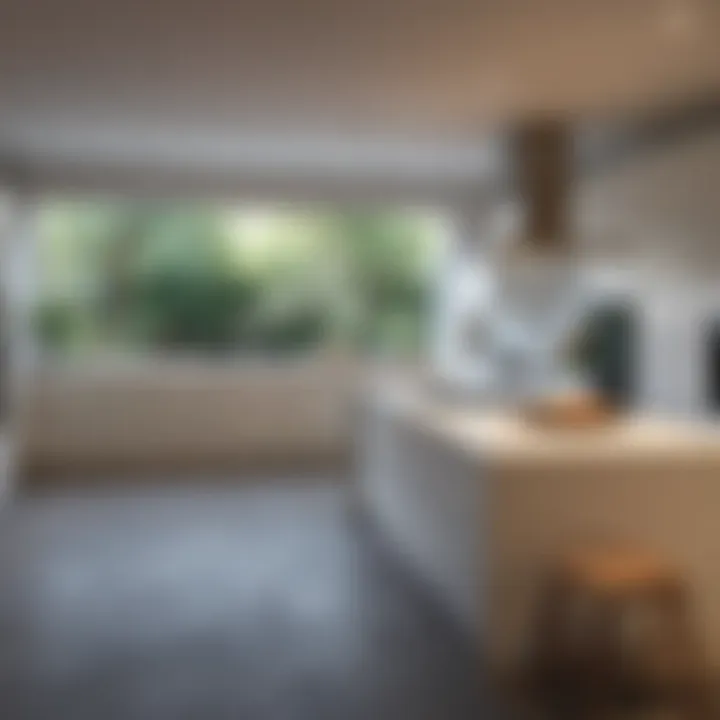
Intro
Designing a kitchen involves more than just choosing pretty tiles and trendy cabinets. A functional kitchen integrates aesthetics with practicality. With countless options available, each decision impacts both the visual appeal and usability of the space. Understanding the basic principles of design can lead to a more satisfying cooking and dining experience. This article delves into key aspects that contribute to a well-thought-out kitchen.
Design Inspiration
Trending Styles
Trends in kitchen design ebb and flow, but some styles remain consistently appealing. The minimalist approach focuses on clean lines and simple forms. This can create a sense of spaciousness and calm. On the other hand, rustic styles often incorporate natural materials like wood and stone, bringing warmth to the space.
Currently, the open-concept kitchen is very popular. This layout not only promotes interaction among guests during gatherings, but also enhances overall functionality. People often move between the kitchen and living areas. Having an open space allows for easier movement and conversation while cooking and hosting.
Color Palettes
The color palette you choose significantly influences the kitchen's mood. Soft neutrals can make a kitchen feel airy and open. In contrast, bold colors can add a sense of energy and excitement. Consider incorporating accent colors through accessories like dishware or a statement backsplash. This allows for flexibility to change the look without a full renovation.
When selecting colors, it's vital to consider natural light. If your kitchen lacks ample sunlight, avoiding darker hues can help create an illusion of brightness.
Practical Tips
Maintenance & Care
A functional kitchen also means easy maintenance. Choosing durable materials can minimize wear over time. Quartz countertops, for example, are stain-resistant and require minimal upkeep. When choosing floors, porcelain tiles or luxury vinyl can be both stylish and practical, suiting high-traffic areas.
Routine cleaning strategies can also enhance kitchen function. Consider setting up a cleaning schedule, focusing on areas that tend to accumulate dirt, like the stove and countertops.
Budgeting & Planning
Proper budgeting is essential for a successful kitchen design project. Start by outlining what is necessary versus what may be desirable. Set a realistic budget that prioritizes quality materials and essential appliances.
Planning the layout in advance saves time and money in the long run. An efficient workflow often follows the kitchen work triangle concept: the relationship between the stove, sink, and refrigerator. Ensuring these elements are easily accessible will streamline meal preparation and cooking.
Remember: A well-planned kitchen can significantly enhance both the functionality and enjoyment of your home.
Maintaining a balance between aesthetics and usability when designing your kitchen will set the foundation for a space that feels both beautiful and functional. Take time to consider each aspect of your kitchen: its layout, storage solutions, and lighting needs. This way, you can design a place that reflects your personal style while meeting your practical needs.
Understanding Your Kitchen's Purpose
Understanding your kitchen's purpose is the foundation of effective kitchen design. It encompasses how you use the space, the activities that take place, and what you envision your kitchen being. This understanding brings clarity and direction to your design choices. By considering both functional and aesthetic aspects, you can create a space that serves your needs while also being a source of comfort and enjoyment.
Identifying Cooking Habits
The identification of cooking habits is crucial, as it informs most decisions in kitchen design. Do you cook daily, or do you prefer simple meals? Perhaps you often entertain guests, preparing elaborate feasts. Whatever your routine, it influences the type of appliances you need, the amount of counter space required, and the materials that work best for your kitchen.
A serious cook may benefit from professional-grade appliances and ample prep area. This can include equipment such as food processors, large cutting boards, and high-quality knives. For those who cook casually, less intensive setups may suffice. A well-considered kitchen design can adapt to individual cooking styles and preferences.
Assessing Space for Entertaining
Beyond cooking, many kitchens serve as the heart of social interactions. Assessing space for entertaining is essential for creating an inviting atmosphere. When friends and family gather, the kitchen often becomes a communal space. Considering your kitchen's layout, you should think about how people will move around, interact, and feel comfortable.
Incorporate elements such as:
- Seating Areas: Create a casual dining nook or a bar where guests can sit and engage.
- Open Space: Allow room for movement, so people do not feel cramped.
- Flow: Ensure a good flow between the kitchen area and the dining space, making it easy for hosts to serve food and drinks.
"A well-designed kitchen is not just about style but also functionality and enjoyment."
These features help in fostering the right atmosphere when hosting. A dual-purpose kitchen that balances cooking needs with entertainment functions enhances both the practicality and the social experience of your home.
Determining the Kitchen Layout
The layout of a kitchen is crucial for its functionality and overall appeal. It serves as the blueprint that dictates the flow of activities, from cooking to entertaining. An effective layout can enhance the efficiency of the workspace and create a more inviting atmosphere. When designing a kitchen, it is essential to consider how different layouts can impact the usability of the space.
Open vs. Closed Layouts
Open layouts have gained popularity due to their ability to make a space feel larger and more connected. This layout integrates the kitchen with living or dining areas, promoting social interaction. Homeowners who prefer entertaining might find an open kitchen layout ideal since it allows hosts to engage with guests while preparing meals. However, it may lead to challenges such as odor control and noise management.
In contrast, closed layouts offer distinct separation from other rooms. This can provide a sense of privacy and help contain cooking smells. It allows for a more focused cooking environment. Nevertheless, such layouts can feel cramped and limit interaction with others.
Popular Layout Styles
Effective kitchen design often hinges on choosing a layout that best fits the home and lifestyle. Let's explore three widely used styles: U-Shape, L-Shape, and Galley.
U-Shape
The U-Shape layout is defined by three walls of cabinetry and appliances, creating a functional work triangle. This design encourages efficiency, allowing easier movement between key areas: the stove, sink, and refrigerator. One of its main advantages is the ample counter space it provides, making it suitable for families or those who enjoy cooking regularly. However, it may not work well in narrow spaces.
L-Shape
The L-Shape layout forms an L shape with cabinetry, offering an open feel without being entirely integrated with other areas. This layout is versatile and can be adapted to various kitchen sizes. A significant characteristic of L-Shape kitchens is their ability to maximize corner spaces with specialized units. However, they may lack enough storage, necessitating the use of additional cabinets or minimalist furniture solutions.
Galley
The Galley layout consists of two parallel counters with a walkway in between. It is practical, providing efficient workspace and allowing two people to work simultaneously without interfering with each other. This style is particularly advantageous for smaller kitchens where maximizing space is essential.
However, its narrowness might create a feeling of confinement, making it less appealing for larger households or those who entertain frequently.
"Determining an effective kitchen layout is not just about aesthetics; it significantly influences daily functionality and user experience."
Maximizing Storage Potential
Maximizing storage potential is critical in kitchen design. A well-organized kitchen can greatly enhance efficiency and reduce stress during meal preparation. With the right storage solutions in place, homeowners can declutter their workspace and make cooking a more enjoyable experience.
Considerations around storage extend beyond mere surface area. It is about understanding your needs and habits in the kitchen. Efficient storage layouts can support various activities, be it cooking, entertaining, or simply managing kitchen supplies.
Cabinet Solutions
Cabinetry is perhaps the most significant factor for kitchen storage. Various styles and configurations can cater to individual preferences and needs. Custom cabinetry offers tailored options that can fit awkward spaces and maximize every inch available.
When selecting cabinets, prioritize functionality. Features like pull-out shelves, lazy Susans, and deep drawers can increase accessibility to items. It is also essential to think about the material and finish. Durable materials that withstand moisture and heat can ensure longevity. Popular choices include wood, MDF, and laminate, each providing unique aesthetic advantages.
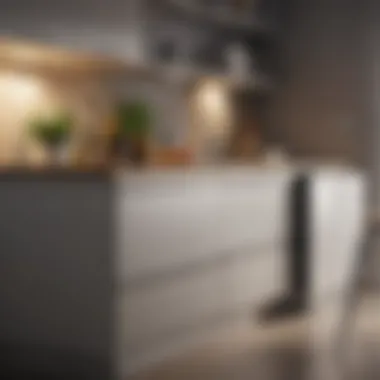
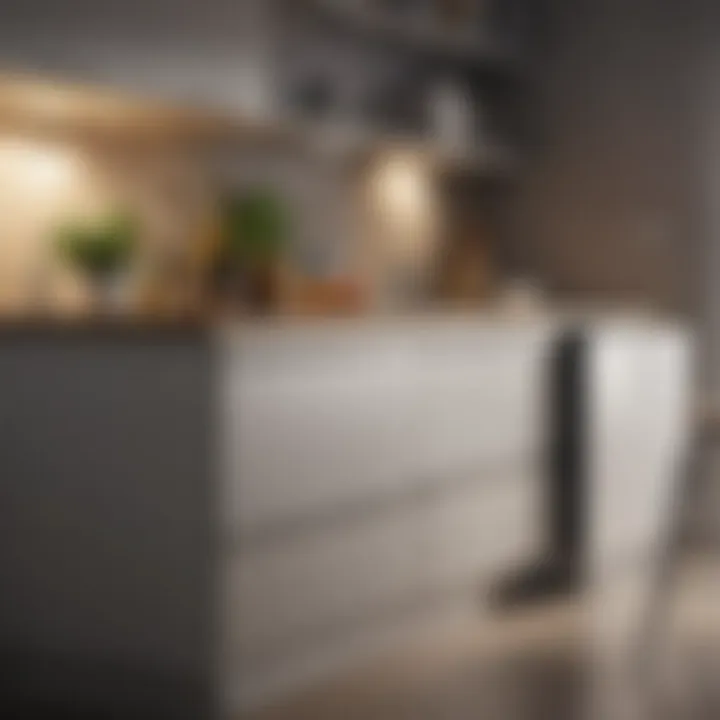
Another consideration is organization systems within cabinets. Drawer dividers, pull-out racks, and bins can separate items, making them easy to find. Investing in lighting within cabinets can also enhance visibility, making the task of locating items simpler.
Utilizing Vertical Space
Vertical space is often underutilized in kitchens. Ceiling height presents an opportunity to create additional storage without compromising floor plans. Wall-mounted shelves and high cabinets can store items that are infrequently used, keeping essential items within easy reach.
Using vertical space effectively may also involve innovative solutions such as hanging pots and pans or incorporating pegboards. This not only maximizes storage but can also serve as decor.
In the case of decorating or storing ingredients, consider magnetic strips for spices or small knife holders. These choices keep counters clear and provide a sense of organization. Moreover, incorporating tall cabinets in coordination with counter height can lend a more open feel to the kitchen.
In summary, focusing on maximizing storage potential involves strategic planning and consideration of various elements, from cabinet solutions to vertical usage. A well-designed kitchen can significantly enhance functionality and aesthetics, resulting in a space that is both pleasing and practical.
Choosing Suitable Appliances
Choosing the right appliances is a crucial part of kitchen design. The appliances you select can influence not only the functionality of your kitchen but also its overall aesthetic. A well-planned selection can improve efficiency, enhance cooking experiences, and reduce energy consumption. Here are some factors to consider:
- Functionality: Think about what you cook most often and choose appliances that make those tasks easier. Whether it is a convection oven for baking or a powerful food processor for meal prep, the appliances should support your cooking habits.
- Space: Ensure that the size of the appliances fits into your kitchen layout. Oversized appliances can disrupt workflow and create a cluttered appearance.
- Style: From vintage to modern, the appliance design should match the overall style of your kitchen. This ensures a cohesive look that contributes to the kitchen's ambiance.
"A well-thought-out selection of appliances can boost functionality while complementing the kitchen's aesthetics."
Appliances do not just cook or preserve food; they can be statement pieces or add to the kitchen's charm. Thus, investing time in selecting suitable appliances pays off.
Energy Efficiency Considerations
Energy-efficient appliances are of paramount importance in kitchen design today. They not only contribute to lower energy bills but also to environmental sustainability. These appliances typically consume less power than their traditional counterparts, resulting in significant savings over time. When choosing appliances, consider the following points:
- Energy Star Ratings: Look for appliances with the Energy Star label. These appliances meet or exceed energy efficiency standards set by the U.S. Environmental Protection Agency.
- Long-Term Savings: Though energy-efficient models may come at a higher initial cost, they often pay for themselves in reduced utility bills. It is wise to factor in long-term expenses during your purchasing process.
- Consumer Feedback: Research user reviews for insight on actual energy savings. It provides practical knowledge about how well appliances perform across different cooking tasks.
Integrating Smart Technology
Smart technology has opened new possibilities in kitchen appliance design. Integrating these technologies will enhance functionality and convenience. For homeowners and design enthusiasts, this integration results in a kitchen that is not only modern but also efficient. Here are some ways to embrace smart technology in your kitchen:
- Wi-Fi Enabled Appliances: Appliances connected to Wi-Fi allow you to control settings remotely. For example, you can preheat your oven from your smartphone as you drive home.
- Smart Refrigerators: These devices can monitor inventory levels and suggest recipes based on the ingredients you have. They assist in meal planning while reducing food waste.
- Voice-Controlled Devices: Integrate appliances that can be controlled via voice commands, making multitasking in the kitchen easier. This feature is not just a luxury but a time-saver in busy households.
Selecting Countertop Materials
Choosing the right countertop material is crucial in kitchen design. The countertops serve not just as a workspace but also as a key visual element in the overall aesthetic of the kitchen. Materials can affect durability, maintenance requirements, and the look of the kitchen. Homeowners need to assess their own cooking habits, style preferences, and budget to make an informed decision.
Durability and Maintenance
Durability is one of the most important factors when selecting countertop materials. Some materials are more resistant to scratches, heat, and stains than others. For instance, quartz is highly durable and requires minimal maintenance, making it a favored choice for busy kitchens. In contrast, materials like marble may require more care, as they can stain easily if spills are not wiped promptly.
Consider using materials that can withstand daily wear and tear. Solid surface countertops are another good option. They are non-porous and can be easily repaired if scratches occur. Additionally, think about how much time you can commit to maintenance—this consideration can save you from future inconveniences.
Aesthetic Factors
Aesthetics play a significant role in selecting countertop materials as they help define the overall look and feel of the kitchen. Homeowners must consider how the countertops pair with the cabinets, flooring, and appliances.
Color Matching
Color matching is a critical aspect when selecting countertops. It directly impacts the kitchen's vibe. Many homeowners opt for neutral tones, which can complement various cabinet styles and colors. White or gray countertops, for example, can make a kitchen appear larger and more open.
A well-matched color scheme promotes harmony within the space. For example, light-colored granite may pair well with dark wood cabinets, while a bold colored surface might serve as a focal point against neutral elements. However, over-bolding can also sometimes overwhelm the kitchen, so choose wisely.
Surface Texture
The texture of the countertop surfaces also contributes significantly to the kitchen’s overall look and function. Smooth surfaces like polished granite can convey a sleek, modern appearance, whereas textured materials such as butcher block offer a warm, inviting feel.
Surface texture impacts both aesthetics and practicality. Textured surfaces can help mask minor scratches but may require more effort to clean to avoid trapping dirt. Conversely, shiny surfaces can be easier to clean but show fingerprints and smudges more easily. Therefore, making a choice about texture must consider both everyday use and visual impact.
"When selectting the right countertops, think about not just how they look, but how they will perform in your day-to-day life."
By carefully evaluating these aspects of countertop materials, homeowners can achieve both functional and aesthetic goals in their kitchen design.
Creating a Functional Workflow
Creating a functional workflow in a kitchen is essential for maximizing efficiency and ease of use. This concept focuses on addressing the movement and interaction between essential kitchen elements: preparing food, cooking, serving, and cleaning up afterward. A well-planned workflow ensures that all activities occur in a logical sequence, minimizing unnecessary movements and reducing time spent on chores. Every feature of a kitchen design should enhance this workflow.
The Kitchen Work Triangle
The kitchen work triangle is a classic design principle that highlights the primary work areas of the kitchen. The three points of the triangle comprise the stove, sink, and refrigerator. This arrangement allows for optimal movement and ease of access during food preparation and cooking. An effective kitchen triangle should have the following characteristics:
- Each leg of the triangle should measure between 4 to 9 feet.
- The total distance of the triangle should ideally be between 12 and 26 feet, ensuring comfort without overcrowding.
- Avoid placing obstructions in the triangle path to facilitate smooth transitions between tasks.
By considering these measurements, homeowners can create a kitchen layout that promotes better workflow. This design strategy aids in reducing travel time, creating a cohesive cooking environment. It is also useful when entertaining guests as it allows hosts to move freely without disruption.
Efficient Space Planning
Efficient space planning is another critical component in achieving a functional kitchen workflow. Addressing the dimensions and locations of key elements can significantly enhance kitchen usability. Here are some considerations for effective space planning:
- Zoning: Divide the kitchen into distinct zones for cooking, prepping, and cleaning. Each zone should be designed to accommodate related tasks.
- Accessibility: Ensure all tools and ingredients are stored within easy reach of their workstations. This arrangement prevents backtracking and saves time.
- Traffic Flow: Maintain clear pathways for movement, ensuring there is enough space for multiple users. Consider the kitchen's layout when hosting guests to ensure the flow remains intact.
Notably, thoughtful space planning can influence the overall experience of both daily cooking and special occasions.
Proper workflow in a kitchen not only saves time; it also contributes to a more enjoyable cooking experience.
Incorporating Lighting Solutions
Lighting plays a crucial role in kitchen design, impacting both functionality and aesthetics. The right lighting can make a kitchen more inviting, while also enhancing safety and efficiency. Proper illumination supports various tasks, sets the mood for gatherings, and highlights the design features of the space. Thoughtful integration of lighting solutions can elevate the cooking and dining experience significantly.
Task Lighting Importance
Task lighting refers to the focused illumination provided to assist specific activities, such as cooking, chopping, or reading recipes. It is essential in a kitchen where various tasks take place at different stations. Here are some key points regarding task lighting:
- Visibility: Adequate task lighting ensures that work areas are well-lit. This reduces strain on the eyes and enhances accuracy during food preparation.
- Safety: Proper lighting prevents accidents that may arise from unclear working conditions, such as cuts or burns.
- Versatility: Installing features like under-cabinet lights or pendant fixtures above key areas gives flexibility. Homeowners can adjust light levels according to their needs and preferences.
A few popular solutions for task lighting include:
- Under-Cabinet Lights: These lights provide direct illumination to countertops, making food preparation easier.
- Recessed Lighting: This creates an unobtrusive look while effectively illuminating workspaces.
- Track Lighting: Adjustable fixtures allow for directing light where it is needed most.
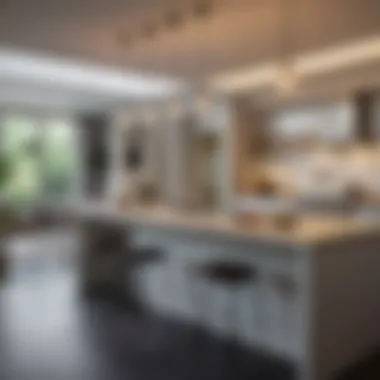
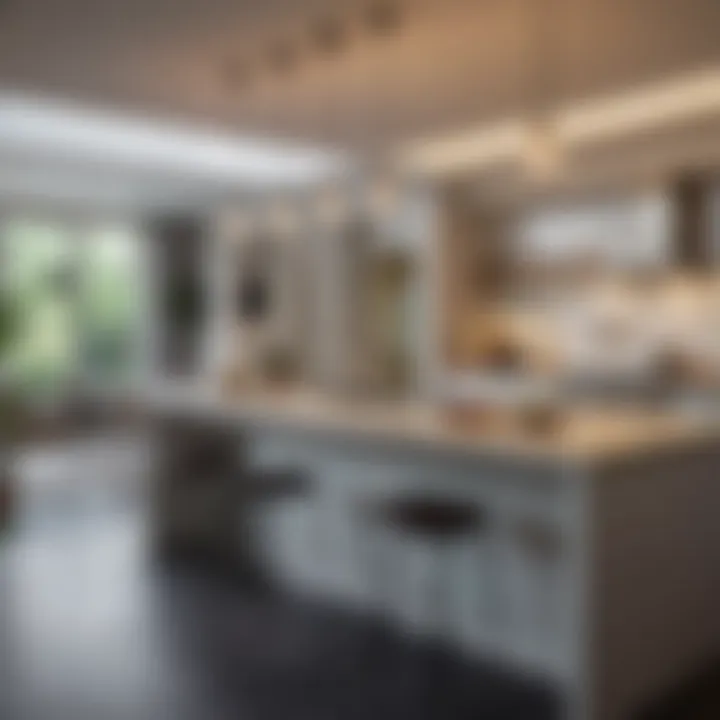
"Good task lighting is not just about brightness. It's about effectiveness in varied kitchen tasks."
Ambient and Accent Lighting
Ambient lighting creates a general illumination for the entire room. It sets the overall mood of the kitchen and is often achieved through ceiling fixtures. Meanwhile, accent lighting highlights specific design elements, such as artwork, cabinetry, or shelves. Both forms contribute to a well-rounded lighting scheme and should not be overlooked.
- Ambient Lighting: Essential for daily activities, ambient lighting allows for comfortable navigation around the kitchen. Fixture styles range from ceiling-mounted lights to chandeliers.
- Accent Lighting: This can transform the kitchen into a creative space, drawing attention to aesthetics. For example, LED strip lights in open shelving or above cabinets add a modern flair.
Incorporating layers of lighting gives flexibility and enhances the kitchen's functionality. It is also important to consider:
- Light Temperature: Choose warmer tones for a cozy atmosphere, or cooler tones for a more vibrant feel.
- Dimmer Switches: Installing dimmers enables control over brightness levels, adapting to different times of day or activities.
When planning your lighting solutions, always consider the kitchen layout and the locations of primary work areas. Balanced lighting is key to achieving both functionality and ambiance in your kitchen.
Drafting a Color Palette
Choosing the right color palette is crucial in kitchen design. Colors not only define the aesthetics of the space but also influence the mood and function. A well-thought-out color scheme can make a small kitchen feel spacious or a large kitchen cozier. When creating a color palette, consider harmony among elements, personal preferences, and the overall kitchen function. It is vital to align colors with the emotions you wish to evoke in the cooking area.
Psychology of Color in the Kitchen
Colors impact mood and behavior. In the kitchen, certain hues can stimulate appetite, promote calm, or create energy. For example, warm colors like reds and oranges are known to stimulate appetite and energy, making them great choices for family kitchens where meals are shared. Conversely, blues and greens promote a sense of calm and tranquility, ideal for those who seek a peaceful cooking environment.
When selecting a color, think about what emotional response you desire in that space. Consider the following:
- Red: stimulates appetite and conversation
- Yellow: promotes happiness and warmth
- Blue: encourages relaxation, but can suppress appetite
- Green: symbolizes freshness and health
Understanding these psychological effects will help in choosing a fitting palette for your kitchen.
Combining Colors Effectively
Combining colors in a kitchen can enhance its beauty and functionality. Choose complementary colors that bring balance and harmony. A simple color wheel can assist in identifying harmonious combinations. Here are some suggested approaches to combine colors effectively:
- Monochromatic Scheme: Use varying shades of one color for a clean and cohesive look. For instance, different shades of blue can create depth.
- Analogous Colors: Select colors that are next to each other on the color wheel. For example, pairing blue with green can produce a soothing effect.
- Contrasting Colors: Create energy and interest by contrasting colors. A bright yellow against a deep blue can make elements pop.
Always consider kitchen lighting when combining colors. Natural light and the type of artificial light can alter the perception of color. Test paint samples in the actual kitchen environment to see how they interact with light at various times of the day.
Ultimately, the color palette you choose will set the tone for the entire kitchen, influencing both functionality and mood.
Choosing Flooring Materials
Selecting flooring materials is crucial in kitchen design. The kitchen often sees frequent foot traffic and must endure spills, stains, and heat. Hence, the materials need to combine durability, ease of maintenance, and aesthetics. The right flooring can enhance your kitchen’s overall functionality and style, supporting an environment where cooking and entertaining are enjoyable.
Durability Requirements for Kitchens
Kitchens require flooring that can withstand daily wear and tear. High durability means resisting scratches, dents, and water damage. When considering flooring, keep in mind how your kitchen will be used. Families with children or pets need resilient materials.
- Most Popular Durable Options:
- Tile: Known for its strength and water resistance.
- Hardwood: Offers durability but requires regular maintenance.
- Vinyl: Resists moisture and offers flexibility with styles.
"A sturdy floor contributes to the overall longevity of a kitchen, making it more practical for everyday life."
Style Considerations
Flooring does much more than just provide function. It impacts the overall appearance of the kitchen. Below are three flooring types, each with distinct characteristics.
Tile
Tile is a popular choice for its water-resistance and durability. It comes in various styles and colors, making it suitable for many design aesthetics. One of the key features of tile is its easy cleaning attributes. You can wipe spills quickly, making it hygienic. On the downside, tile can be cold underfoot, which may be uncomfortable if you're standing for long periods. It also requires a sturdy installation to prevent cracking.
Hardwood
Hardwood flooring provides warmth and elegance to a kitchen. Its natural beauty is a main attraction for homeowners. The unique grains and finishes of hardwood can elevate a kitchen’s look. Although hardwood is durable, it requires more maintenance compared to other options. Water exposure may lead to damage; therefore, any spills must be addressed promptly. Its timeless appeal may outweigh the extra care it demands for many homeowners.
Vinyl
Vinyl flooring has gained popularity due to its affordability and variety of designs. It offers a soft and forgiving surface, which is comfortable during long hours of cooking. Vinyl can imitate the look of wood or tile, making it a versatile choice. Moreover, it is waterproof, which adds to its practicality in the kitchen. A drawback can be its longevity; while it’s durable, it may not last as long as hardwood or tile under some conditions.
Assessing Kitchen Ventilation
When designing a kitchen, one must not overlook the significance of proper ventilation. The kitchen is often the heart of the home, and it is a space not just for cooking, but also for gathering. Adequate airflow is crucial for maintaining a comfortable and healthy environment. Poor ventilation can lead to a buildup of odors, smoke, and humidity, which can affect both the aesthetics and functionality of the space.
Importance of Proper Ventilation
Proper ventilation serves multiple purposes in the kitchen. First, it helps in removing smoke and cooking odors. This is especially important if you frequently prepare strong-smelling dishes or engage in cooking methods that create a lot of fumes, like frying or grilling. Installing an effective ventilation system reduces the persistence of these odors, creating a fresher atmosphere.
Moreover, ventilation helps to regulate humidity levels. Cooking generates moisture, which can condense and create mold or mildew if not addressed. By ensuring that your kitchen has proper exhaust and intake, you protect your surfaces and materials from potential damage.
Finally, a well-ventilated kitchen contributes to energy efficiency. As air circulates freely, it mitigates the need for constant heating or cooling, thus lowering energy costs. Additionally, when cooking, the presence of fresh air improves overall indoor climate quality. To summarize,
- Reduces odors and smoke
- Controls humidity and prevents mold
- Enhances energy efficiency
Types of Ventilation Systems
There are various types of ventilation systems that one can consider, each with its own advantages:
- Range Hoods: These are perhaps the most popular choice for home kitchens. Installed above the stove, range hoods capture smoke, grease, and odors directly from the cooking surface. They can be ducted, venting air outside, or ductless, filtering and recirculating air back into the kitchen.
- Under-Cabinet Hoods: Similar to range hoods, these are mounted under kitchen cabinets, maximizing space. They are effective for smaller kitchens where traditional hoods may not fit.
- Wall-Mounted Hoods: These are a stylish option for larger kitchens. They provide both functionality and design flair. Wall-mounted hoods typically come in various styles to complement kitchen décor.
- Downdraft Ventilation: This type of system is integrated into the cooktop and rises when needed. It is a good option for island kitchen setups, where overhead ventilation is impractical.
- Ceiling Fans: While not specifically designed for kitchen use, ceiling fans can assist in circulating air, promoting air flow and helping with temperature control.
When choosing a ventilation system, consider factors such as kitchen size, cooking habits, and aesthetic preferences. An appropriate choice not only improves air quality but also enhances the overall culinary experience.
Understanding Local Building Codes
Understanding local building codes is crucial in the process of designing a functional kitchen. These codes are established by local authorities to ensure safety, habitability, and compliance with regulatory standards. Adhering to these codes can prevent legal issues and promote safety for both homeowners and guests. Here are some specific elements you need to consider when addressing local building codes:
- Structural Integrity: Local building codes often provide guidelines around the structural aspects of kitchens. They ensure that the kitchen can support appliances like stoves and refrigerators.
- Fire Safety: Codes often recommend specific materials and layouts to minimize fire hazards. For example, placement of stoves and the use of non-flammable materials around cooking surfaces are strictly prescribed.
- Electrical Codes: Proper electrical installation is crucial, and local codes dictate safe practices. This includes requirements for outlets, their placement in relation to water sources, and the use of GFCI (Ground Fault Circuit Interrupter) outlets in wet areas.
- Plumbing Standards: Regulations concerning the installation of sinks and dishwashers focus on proper drainage and plumbing connections.
Local building codes are not just legal requirements; they are essential to ensure the functionality and safety of your kitchen.
By understanding these elements, homeowners and design enthusiasts can streamline the renovation process, avoiding common pitfalls that may arise from non-compliance.
Safety Regulations and Compliance
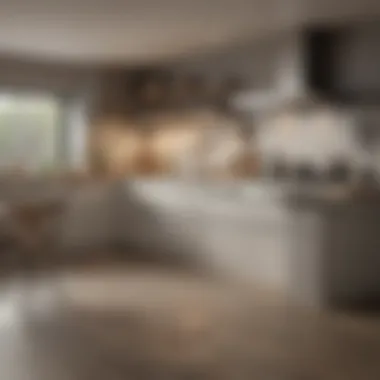
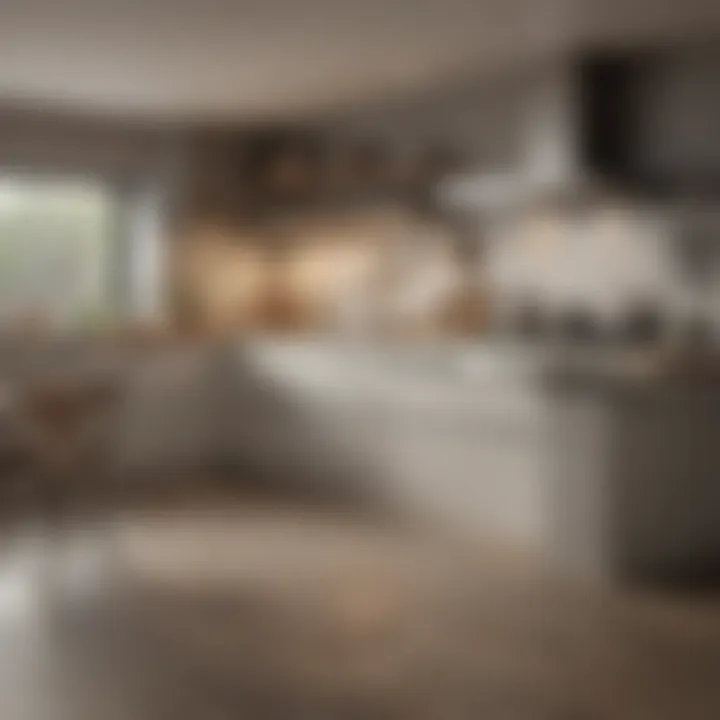
Safety regulations are a fundamental component of local building codes. They encompass guidelines that reduce the risk of accidents in the kitchen. Ensuring compliance with these regulations protects both the inhabitants and the property itself. Some key aspects include:
- Material Safety: Certain materials might be deemed too hazardous for kitchen use; thus, regulations often specify which materials are acceptable.
- Installation Techniques: Proper installation techniques not only enhance safety but also improve the longevity of appliances and surfaces, thus abiding by codes can save future costs.
The implications of neglecting safety regulations can be severe, ranging from fines to the potential for personal injury.
Permits and Inspections
Obtaining permits and undergoing inspections are standard procedures dictated by local building codes. The permitting process typically requires submission of design plans to local authorities for approval.
- Permit Types: Different types of permits may be required depending on the scale of the kitchen renovation, including electrical, plumbing, and structural permits.
- Inspections: Once permits are obtained, inspections will be scheduled at various stages of the project to ensure compliance with building codes.
Engaging in this process, while sometimes tedious, ensures that renovations meet the prescribed standards. This can lead to increased home value and enhanced functionality. It also acts as a protective measure against potential future liability issues that can arise from substandard work.
In summary, understanding local building codes, safety regulations, and the significance of permits and inspections forms an essential part of the kitchen design ideology. This knowledge leads to a safer, more functional, and compliant kitchen environment.
Consulting Professional Designers
Consulting professional kitchen designers can offer invaluable insights during the kitchen design process. They bring expertise, creativity, and a depth of understanding that can dramatically enhance the outcome of your kitchen project. Their skills can help balance both aesthetic and functional elements, ensuring that your kitchen operates smoothly while reinforcing your style preferences. This section will delve into why engaging with professionals is crucial depending on your kitchen's complexity and design needs.
When to Seek Professional Help
There are various scenarios in which seeking professional help becomes necessary. If you are planning a major renovation, this is often a clear indicator that you should look for expert guidance. Such projects typically involve structural changes, which can be challenging without the right experience. Additionally, if you have specific requirements—like accommodating unique appliances or integrating sustainable materials—professional designers can provide tailored solutions to fulfill those needs.
Another situation where professional assistance proves beneficial is when you're facing design paralysis. When there are too many choices, it helps to have someone who can assess your space and make informed suggestions. They can guide you through the decision-making process and help prioritize your preferences, making the entire project less daunting.
Evaluating Designer Expertise
Choosing the right designer is essential to ensure a successful project. Factors to consider include their previous work, references, and areas of specialization. Look for designers who have experience with the style you prefer. Many designers have portfolios showcasing their past projects. Reviewing these can give you insight into their creative flair and how they approach various kitchen layouts.
It’s also important to have a clear understanding of their design philosophy and processes. A good designer will take the time to understand your needs and objectives. Don’t hesitate to ask questions about their main focus in kitchen design. Whether it's maximizing storage or incorporating smart technology, their responses will help you gauge whether they align with your vision.
In summary, engaging a professional can significantly influence the quality of your kitchen. Having a professional designer on your team can ensure a cohesive, functional, and visually pleasing kitchen that stands the test of time.
Budgeting for Your Kitchen Design
Budgeting plays a critical role in kitchen design. It serves as the foundation for all decisions made throughout the process. Without a clear budget, a homeowner risks overspending or compromising on key elements that make a kitchen functional and appealing. When designing a kitchen, the budget influences choices regarding materials, appliances, and even the layout. As the kitchen is often the heart of the home, ensuring it is both aesthetically pleasing and practical requires careful financial planning.
Having an established budget aids in preventing the overwhelm that can come with a kitchen redesign. By determining how much to allocate for each part of the project, you can prioritize effectively and make informed decisions. A well-considered budget not only reflects your financial capabilities but also aligns with your kitchen objectives.
Benefits of Budgeting for Kitchen Design
- Clarity in Decision-Making: A budget provides a roadmap for choices. When faced with various options, knowing your limits helps narrow down alternatives.
- Avoiding Project Delays: Financial constraints often lead to interruptions. By budgeting upfront, you can proceed more smoothly, keeping the project on schedule.
- Stress Reduction: Knowing the financial aspects are handled brings peace of mind. It allows you to focus on design and functionality.
- Enhancing Value: A well-planned budget can lead to smarter investments that improve kitchen functionality and aesthetic, ultimately enhancing the home’s value.
Establishing a Realistic Budget
The first step in establishing a realistic budget is self-reflection on financial capacity. Consider not only savings but also potential loans if necessary. Look at your current expenses and see how much you can comfortably allocate to kitchen design. Often, setting a budget without evaluating financial condition could lead to challenges down the line.
Next, research the average costs for kitchen remodels in your area. Prices can vary widely depending on location and market dynamics. According to recent studies, average renovations can range from $25,000 to $75,000, depending on the scale of work.
Additionally, categorize your expenses into:
- Major Elements: Appliances, cabinetry, countertops, and flooring, which typically require the bulk of the budget.
- Minor Elements: Fixtures, paints, and hardware that, while essential, may cost less overall but add up.
Remember to include a contingency fund, typically 10-20% of the total budget, to cover unexpected expenses.
Prioritizing Spending
Once a budget is set, it is essential to prioritize spending. Understand the core elements affecting functionality and aesthetics. This will help decide where to invest more and where to save.
Consider these points for prioritizing:
- Functionality First: Ensure that the layout supports your cooking habits and entertaining needs. Spending on a more efficient design can save future costs related to adjustments.
- Quality over Quantity: Investing in quality appliances and durable materials can enhance the kitchen's longevity and performance. For instance, high-quality appliances often come with warranties, mitigating longer-term costs.
- Aesthetic Factors: While functionality is crucial, having a visually pleasing environment matters too. Allocate funds for things that elevate the design, like lighting fixtures or backsplashes. These can have a big impact on the overall feel of the space.
- Cost-Saving Opportunities: Identify areas where you can save without compromising the overall vision. For example, refacing cabinets instead of replacing them can save significant funds while still refreshing the look.
Through thoughtful budgeting and spending priorities, creating a kitchen design that meets your needs becomes not only feasible but also rewarding.
Emphasizing Sustainability
Sustainability has gained significant attention in recent years, influencing how we approach kitchen design. An emphasis on sustainable practices leads to reduced environmental impact and can also enhance the functionality of your kitchen. The growing concern over climate change and resource depletion necessitates a shift toward eco-friendly choices. Besides ethical considerations, implementing sustainable kitchen practices often results in long-term cost savings, making your investment worthwhile. Each decision made in the design process can contribute to a greener future.
Selecting Eco-Friendly Materials
Choosing materials is a crucial element in sustainable kitchen design. The materials used in cabinets, countertops, and flooring can significantly impact the environment. Hence, selecting eco-friendly options is vital.
- Recycled Materials: Many manufacturers now offer products made from recycled materials, such as reclaimed wood or recycled glass countertops. These options not only reduce waste but also add a unique touch to your kitchen.
- Sustainable Wood: When selecting wooden items, look for certifications like the Forest Stewardship Council (FSC). This ensures that the wood is sourced from responsibly managed forests, minimizing deforestation risks.
- Low-VOC Finishes: Volatile organic compounds (VOCs) are harmful chemicals often found in paints and finishes. Opting for low-VOC or no-VOC alternatives ensures better air quality in your kitchen, contributing to a healthier living environment.
By prioritizing these materials, you not only create a stylish space but also prioritize the planet's health.
Incorporating Energy-Efficient Appliances
Energy-efficient appliances play an essential role in sustainable kitchen design. These devices consume less energy, contributing to lower utility bills while minimizing environmental impact.
- Look for Energy Star Ratings: Appliances with the Energy Star label meet strict efficiency guidelines set by the U.S. Environmental Protection Agency. Investing in these products ensures optimal performance while conserving energy.
- Smart Appliances: Integrating smart technology can enhance efficiency. Smart appliances can monitor usage, providing insights into energy consumption and helping to optimize it. For instance, a smart refrigerator can alert you when doors are left open or remind you to optimize food storage.
- Efficient Cooking Methods: Induction cooktops and convection ovens are examples of appliances that use energy more efficiently. They heat up faster and distribute heat more evenly, reducing cooking times and energy usage.
Incorporating such appliances not only reduces your carbon footprint but also aligns with modern, practical living.
Finalizing Your Design Plan
Finalizing your design plan is a crucial step in creating a functional kitchen. This process synthesizes all previously discussed elements, ensuring that each aspect of your kitchen has been considered in both design and practicality. Often, this stage can determine whether the kitchen will serve well in daily life, affecting everything from cooking efficiency to aesthetic enjoyment.
It is vital to review and confirm arrangement of all components, including layouts, storage solutions, and appliance selections. This final review is not just for aesthetics; it ensures that functionality meets expectations. With the careful consideration of how each element performs and fits together, a cohesive kitchen can emerge that meets personal needs and preferences.
Reviewing All Elements
When reviewing all elements, it is important to check how each part contributes to the kitchen’s overall functionality. Here are some key areas to assess:
- Layouts: Verify the chosen layout facilitates easy movement and access between cooking zones. The triangle - sink, stove, and refrigerator - should allow for efficient workflow.
- Appliances: Consider the placement and types of appliances, ensuring they fit seamlessly into the kitchen design and are within easy reach during cooking.
- Storage Solutions: Examine the effectiveness of proposed storage options, like cabinets and shelves. These should offer both adequate storage and quick access to essentials.
- Lighting: Illuminate not just your workspace but the overall aesthetic of the kitchen. Make sure all areas are well-lit, preventing dark corners and shadows that can disrupt cooking tasks.
Each of these components should harmonize, resulting in an environment that feels intuitive and user-friendly.
Preparing for Implementation
Once the review is complete, the next step is preparing for implementation. This requires organizing key tasks and timelines. Consider the following steps:
- Create a Timeline: Determine when each phase of the design will happen. Installations, deliveries, and any construction work should be scheduled to avoid delays.
- Set a Budget: Reassess costs associated with each aspect. This includes material, appliances, and labor. Be prepared to adjust elements based on final budgeting.
- Consult Professionals: If not done already, consulting with designers or contractors can provide insights. Their experience may help to refine plans further.
- Order Materials and Appliances: Ensure that all necessary items are ordered well in advance. Delays in delivery can push back implementation.
- Prepare the Space: Clear out the current kitchen setup. This physical preparedness can help visualize the new layout.
Finalizing a design plan involves methodical attention to detail. By prioritizing organization and clarity through review and preparation, a smooth implementation and the resultant functional kitchen become achievable.















