Designing Your Ideal Walk-In Closet: A Complete Guide
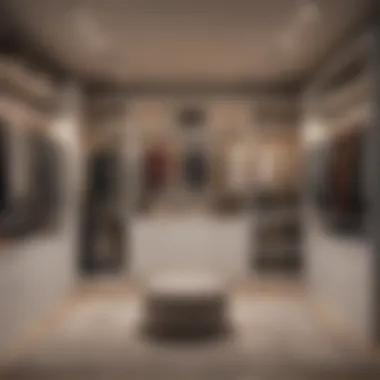

Intro
Creating a walk-in closet represents a practical yet luxurious endeavor. For many homeowners, the modern walk-in closet goes beyond mere storage; it is a personal sanctuary for organizing clothing and accessories while reflecting personal style. With careful planning and the right elements, designing such a space can increase both functionality and aesthetics.
This guide will lead you through the step-by-step process of building a walk-in closet. From initial design inspiration through material selection and organizational techniques, you will find valuable insights to assist you. Understanding the core components of a well-designed closet can optimize available space.
Design Inspiration
Designing a walk-in closet requires clarity of vision. Each element should align with both personal needs and current trends to create a cohesive look.
Trending Styles
Contemporary approaches to walk-in closets often emphasize minimalism and functionality. Some popular styles include:
- Scandinavian Design: Characterized by simplicity and natural materials, this style promotes an airy and open feel.
- Industrial Elements: Incorporating metal and wood creates an urban ambiance, merging style with ruggedness.
- Classical Touches: Traditional molding and rich wood finishes cater to those with timeless tastes.
Choosing a style that resonates with you is crucial to ensure long-term satisfaction with your space.
Color Palettes
The choice of colors plays a vital role in the overall impact of your walk-in closet. Neutral tones tend to provide a calming environment conducive to organization, while bold colors can express personality. Popular choices include:
- Whites and Grays: Bright colors enhance light and space, making your closet easier to navigate.
- Earthy Tones: Shades like browns and greens can bring a touch of nature indoors, integrating warmth into the design.
- Accents: Using pops of color can liven up the space; consider adding these through decor like rugs or artwork.
Practical Tips
Design details are just one aspect to consider. Practical execution will determine the closet's effectiveness over time.
Maintenance & Care
Regular upkeep is essential for preserving your walk-in closet's functionality. Here are a few maintenance tips:
- Declutter Regularly: Assess items seasonally to keep only what you wear and love.
- Dust and Clean: Schedule periodic deep cleaning to maintain a fresh environment.
- Organizational Systems: Invest in quality hangers and storage solutions to keep everything in order.
Budgeting & Planning
A successful walk-in closet begins with a well-thought-out budget. Understanding potential costs ahead of time can prevent overspending. Considerations include:
- Materials: Investigate costs for shelving, cabinetry, and flooring. High-quality materials can last longer but require a larger initial investment.
- Installation: Will you take on the project yourself, or will you need professional help? Factor in these costs accordingly.
- Accessories: Think about additional items like lighting and flooring that enhance the overall aesthetic.
"Effective planning cuts costs and designs the perfect walk-in closet, merging both style and function seamlessly."
Transforming a storage area into a sophisticated walk-in closet is attainable with diligent planning and creativity. Using this guide will empower you to navigate the process successfully and create a space that is both functional and reflective of your personal style.
Intro to Walk-In Closets
Creating a walk-in closet is not just a functional upgrade; it represents a transformation in how we perceive and utilize space. Walk-in closets combine luxury with practicality, allowing homeowners to store clothing and accessories efficiently while also adding unique style to their homes. Understanding the concept and advantages of a walk-in closet is crucial for anyone contemplating this project. This section will explore the definition and purpose of walk-in closets, along with the myriad benefits they offer in modern home design.
Definition and Purpose
A walk-in closet is typically characterized by its spaciousness, allowing individuals to enter and move around freely inside. Unlike standard closets that require space efficiency to operate, a walk-in closet enables more extensive storage solutions and personal organization. Its design often includes various sections for hanging clothes, shelves for shoes, and storage for accessories.
The primary purpose of a walk-in closet is to maximize storage capabilities while also serving as an organized space for personal belongings. By offering ample room, these closets promote better access to items and eliminate clutter, essential for any home.
Benefits of a Walk-In Closet
The benefits of having a walk-in closet extend beyond mere storage. Here are some essential advantages:
- Enhanced Organization: A well-designed walk-in closet allows for systematic organization of clothing and accessories, minimizing time spent searching for items.
- Increased Home Value: A walk-in closet can be an attractive feature for prospective buyers, thereby enhancing property appeal and potential resale value.
- Flexible Design: Owners have the freedom to customize the layout and style according to their preferences, making each walking closet unique.
- Improved Accessibility: Items stored in a spacious closet are easier to access, encouraging a more functional daily routine.
In summary, integrating a walk-in closet into a home design is a strategic choice that yields both aesthetic pleasure and practical benefits. Homeowners can transform their storage space into a functional area that aligns with their lifestyle. As we proceed through this guide, we will discuss every aspect of building a walk-in closet, focusing on planning, design, and implementation that fits unique needs.
Assessing Your Space
Assessing your space is a critical initial step in creating a walk-in closet. This phase determines how much you can fit into the allocated area, thus influencing your overall design and functionality. If done correctly, it will lead to better organization, improved aesthetics, and maximized usability. Evaluating available space ensures that you use every square inch effectively, while measuring dimensions keeps you informed about the scale of your project.
Evaluating Available Space
When evaluating available space for your walk-in closet, begin by observing the current layout and functionality of the area. Consider factors such as door swings, window placements, and the traffic flow within the immediate vicinity. Identify any structural features that may affect the design, such as beams or alcoves.
- Identify the purpose: Understand what you need to store. Are you focusing on clothes, shoes, or accessories? Each element will require different storage solutions.
- Consider longevity: A well-planned space can accommodate future needs, such as growing wardrobes or additional storage requirements.
- Visualize the layout: Use graph paper or design software to sketch possible arrangements. This method can highlight potential issues before you install anything.
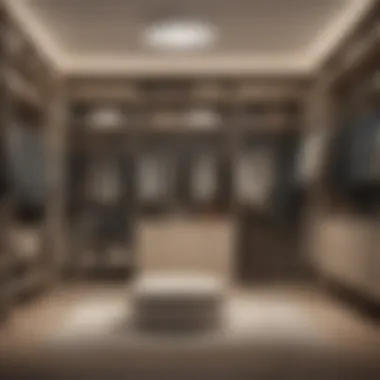
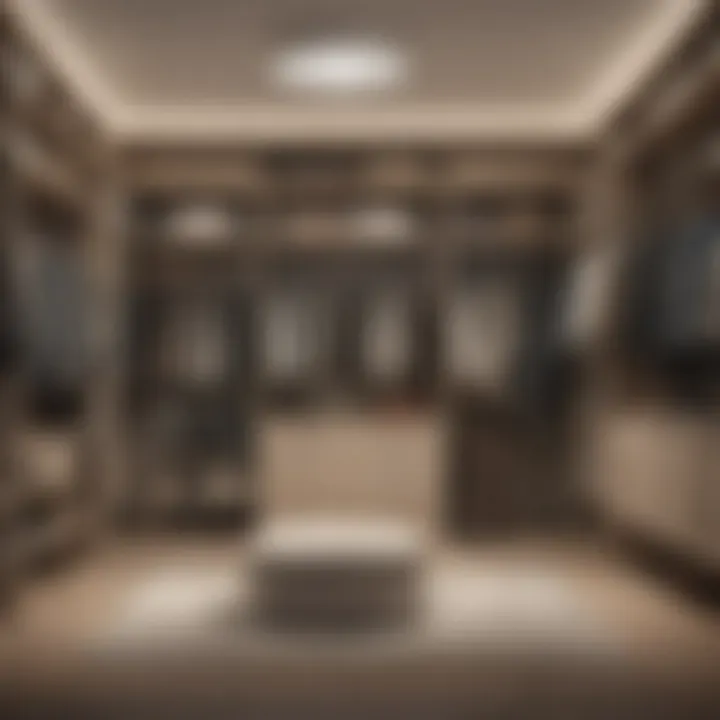
By carefully evaluating the available space, you can create a more tailored and effective closet environment.
Measuring Dimensions
Measuring dimensions accurately is essential for a successful walk-in closet design. This task involves using a measuring tape to obtain the lengths, widths, and heights of the space.
- Start with walls: Measure the length and height of each wall in the designated area. Document measurements meticulously for reference.
- Account for fixtures: Don't overlook existing fixtures like windows and doors. These impact storage options and layout.
- Include floor dimensions: Measure the floor area to determine how much space you can allocate to different types of storage.
- Adjust for obstacles: Make note of any obstacles, such as electrical outlets or heating vents. Ensure that the design accommodates these elements without hindrance.
Taking accurate measurements allows for a precise planning phase, enabling you to create a well-functioning walk-in closet tailored to fit your lifestyle.
Design Considerations
Design considerations play a vital role in creating an effective walk-in closet. The layout and elements you choose can significantly impact both functionality and aesthetics. Making informed decisions about these aspects is crucial to ensure that the space meets your specific needs. Namely, the consideration of the flow, accessibility, and proportions can enhance your experience in the closet. A well-planned design not only maximizes space but also reflects your personal style.
Establishing a Functional Layout
A functional layout is the backbone of any successful walk-in closet. Before starting, assess your needs and habits. Determine how you store clothing, shoes, and accessories. A popular approach is the zoning principle, where you divide the closet into dedicated areas for different types of items. For instance, have a section for formal wear, another for casual clothes, and yet another for shoes. This not only aids in organization but also enhances accessibility.
It is important to think about the width of aisles and pathways. Ensure that there's enough space for movement. A minimum walkway of 36 inches is recommended. When setting shelves or hanging rods, keep frequently used items at arm's reach, ideally between waist and eye level. Remember to leave adequate space for doors or drawers to open without hindrance.
"A well-planned layout can transform a cluttered storage area into a streamlined sanctuary."
Consider including a centerpiece, like a bench or an island, that allows for extra storage and a visual focal point. This addition can also serve practical purposes such as serving as a place to sort items or to put on shoes. The layout should create a fluid experience, reducing the time spent searching for items while enhancing your daily routine.
Choosing Furniture and Fixtures
Furniture and fixtures are integral components of a walk-in closet. The right selections can encourage better organization and overall functionality. Begin with essential pieces like shelving units, hanging rods, and drawer systems. It is crucial to select materials that are durable yet complement the aesthetic of the room. Wood or high-quality metal are generally favorable for their longevity.
When choosing storage solutions, consider the size and style. Adjustable shelving can adapt to varying needs over time. For hanging sections, mix different rod lengths to accommodate different garment types. Shorter rods work well for blouses and shirts, while longer rods are ideal for dresses.
Implementing fixtures like lighting is also essential. Opt for fixtures that provide adequate illumination. Consider LED strip lights under shelves or recessed lighting for a clean look. This ensures that every corner of the closet is visible, mitigating shadows and making it easier to locate items.
Incorporating a mirror is another beneficial element. It can serve a practical purpose while also adding depth and elegance to the space. The size of the mirrors should reflect the layout of the closet. A full-length mirror can act as a statement piece while also aiding in outfit selection.
Storage Solutions
Creating an effective walk-in closet revolves significantly around its storage solutions. The right choices in this area enhance functionality and the aesthetic appeal of the space. Proper storage solutions will help to keep the closet organized, ease access to clothing and accessories, and maximize available space without overcrowding.
Shelving Options
Shelving plays a crucial role in the organization of a walk-in closet. Different types of shelves can be employed based on needs and space. Common options include:
- Adjustable Shelves: These can be moved up and down, allowing for customization as your storage needs change.
- Corner Shelves: They use otherwise wasted space, optimizing it for storage.
- Floating Shelves: Mounted on the wall, these shelves provide a modern look while offering additional storage without taking up floor space.
When selecting shelving, considerations such as width, material, and load capacity are importnant. For example, wooden shelves may appeal for their aesthetic quality but could demand more care regarding weight limits. Alternatively, metal shelving tends to offer more durability.
Hanging Rods and Racks
Hanging rods and racks are essential components of closet storage. They provide visible organization, especially for clothing items like dresses, blouses, and jackets. Key points to consider include:
- Height Adjustability: Allowing for different lengths of clothes helps to make the most of vertical space.
- Double Hanging Rods: These effectively maximize vertical storage by creating two rows, increasing accessible space for regular use.
- Pull-Down Rods: Ideal for hard-to-reach areas, these rods can be lowered for easy access to garments.
Arrayed correctly, rods can allow for efficient arrangement of clothes, making it straightforward for individuals to find and access what they need quickly.
Drawer Systems
Drawers in a walk-in closet provide closed storage options, helping to keep items hidden away and organized. They are exceptionally useful for smaller items and accessories like:
- Undergarments
- Accessories: Scarves, belts, and jewelry can be neatly separated and stowed away, reducing clutter.
- Casual wear: They keep folded clothes tidy and tucked away from sight, which helps maintain an open look in the closet.
When choosing drawer systems, the layout, size, and organizational features are key. Some homeowners may even consider modular drawer units that can adapt to changing needs. Combining different sizes of drawers within the system can enhance flexibility.
"Investing time in the right storage solutions paves the way for a well-organized situation, making access easier while elevating overall design."
Lighting Design
Proper lighting design is crucial when creating a walk-in closet. It enhances functionality, gives an elegant touch to the space, and affects how colors and materials appear within the closet. Good lighting can make a closet feel more spacious and inviting, while also helping you see your items clearly, making the organization process simpler. Homeowners should consider the balance between natural and artificial lighting to optimally illuminate the area, providing versatility for various times of the day.
Natural Light Considerations
Natural light has a unique quality that can greatly improve the look and feel of a walk-in closet. If possible, incorporate windows or skylights. This not only brightens the space but also promotes a mood-enhancing environment.


When planning for natural light:
- Evaluate the Orientation: Assess the direction your closet faces. North-facing windows provide consistent light, while south-facing ones may generate intense brightness at certain times.
- Window Treatments: Use semi-transparent materials that allow light to flow while still providing privacy. Sheer curtains can diffuse sunlight, softening it in the room.
- Reflective Surfaces: Utilize mirrors on walls or closet doors to help reflect light and make the area feel even larger and lighter.
"Utilizing natural light can transform a walk-in closet into a vibrant oasis of organization."
Artificial Lighting Options
Even with excellent natural light, artificial lighting is essential for functionality, especially in the evening or in darker conditions. When choosing artificial lighting, you have several options:
- Recessed Lighting: Offers a sleek look and effective overall illumination. It is great for a minimalist design.
- Task Lighting: Position under-shelf lights or pendant fixtures where necessary, particularly in areas with specific task needs, like garment selection or shoe organization.
- LED Strip Lights: These options help to add a modern touch and can be integrated into shelving or along the perimeter of the room, creating an ambient glow.
While selecting the type of lighting:
- Consider Color Temperature: A warmer color temperature (around 2700K to 3000K) is more inviting, while cooler temperatures (above 4000K) can be more energizing but may also distort how colors appear.
- Dimmers: Installing dimmer switches allows for adjustable light levels, providing the flexibility to create the desired atmosphere based on different activities or times of the day.
With the right combination of natural and artificial lighting, a walk-in closet can transform from a functional storage space into an inviting retreat.
Decorative Elements
In the context of walk-in closets, decorative elements extend beyond mere aesthetics. They play a crucial role in shaping the overall character and functionality of the space. The inclusion of thoughtfully selected decor can elevate the closet from a simple storage area to a personalized sanctuary. Individuals often overlook how decorative choices can enhance both visual appeal and organizational efficiency.
Choosing Colors and Materials
The color palette of a walk-in closet can profoundly influence its atmosphere. Lighter shades, such as whites and soft pastels, can create an airy, spacious feel. On the other hand, deeper hues, like navy or charcoal, can instill a sense of intimacy and warmth. When selecting materials, durability is paramount. Hardwood floors, for instance, offer longevity while adding elegance.
Consider the functions of various materials as well:
- Textiles: Soft furnishings or curtain placements to soften hard edges.
- Mirrors: Strategically placed mirrors can enhance light and give an illusion of space.
- Accent Elements: Materials such as glass or metal can introduce a modern touch when paired correctly.
A well-rounded color and materials scheme rely on personal taste but should also consider the existing design of adjoining spaces. Aim for a harmonious flow that integrates with the whole room.
Incorporating Accessories
Accessories in a walk-in closet serve dual purposes. They can enhance visual interest and simultaneously improve organization. Thoughtfully chosen accessories can help manage clutter and provide a place for everything.
Useful accessories include:
- Storage Baskets: These can be used to categorize smaller items like belts or scarves, ensuring easy access.
- Jewelry Holders: Displaying jewelry can not only save space but also act as decorative art.
- Shoe Racks: A well-arranged shoe rack can serve as both a functional storage solution and a visually striking feature.
Good design is about balance. The right accessories personalize the space while preventing overcrowding. Each accessory should resonate with practical needs and individual style.
"A walk-in closet is a reflection of self—where every choice tells a story."
Organization Techniques
Creating a well-organized walk-in closet is crucial for maximizing its functionality. Proper organization techniques not only simplify accessing items but also enhance the overall aesthetic of the space. The more organized your closet is, the easier it is to keep things tidy and find what you need without unnecessary hassle.
Effective organization leads to better space utilization, ensuring every inch is used wisely. It can also reduce stress and save time during daily routines, such as dressing or preparing for events. When planning a walk-in closet, consider how different organizational methods affect both performance and appearance.
Here are some specifics to think about:
- Visibility: Items should be easy to see and reach. This can prevent clutter from piling up or items becoming forgotten at the back of shelves.
- Accessibility: Frequently used items should be positioned in more accessible locations.
- Segmentation: Grouping items by type—such as shoes, clothing, accessories, or seasonal items—allows for quicker identification and retrieval.
By integrating thoughtful organization techniques, homeowners can transform ordinary closet space into an efficient system of storage that reflects their lifestyle.
Categorizing Items
Categorizing items in your walk-in closet is fundamental to creating an organized environment. This means arranging your belongings in a way that allows you to quickly locate and access them. Start by assessing your items: clothing, accessories, shoes, and seasonal pieces.
Begin with a sorting process. Create designated sections for different categories:
- Clothing: Separate by type (e.g., shirts, pants, dresses) or use seasonal divisions.
- Shoes: Designate space for different shoe types, such as heels, flats, and sneakers.
- Accessories: Keep accessories like jewelry, belts, and bags in dedicated containers or organizers.
This method not only keeps everything in its own place, but it also frees up mental space, helping you see what you have and what might need replacing. Additionally, regular purging of items is important to maintain an organized closet. It ensures that you keep only what you wear and love.
Maximizing Vertical Space
Vertical space in a walk-in closet is often underutilized. By optimizing the use of height, you can store more without increasing the footprint of your closet. Consider these methods for maximizing vertical space:
- Tall shelving units: Install taller shelves that utilize the full height of the wall. This helps in storing items that are not in daily use, such as seasonal clothing.
- Hanging rods: Utilize double-hanging rods at different heights for shorter items, allowing longer items to hang freely.
- Overhead storage: If ceilings allow, add overhead bins or shelves above the main storage areas for rarely used items.
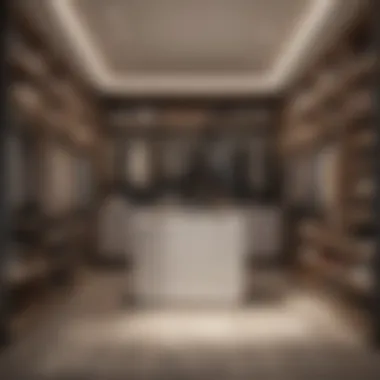
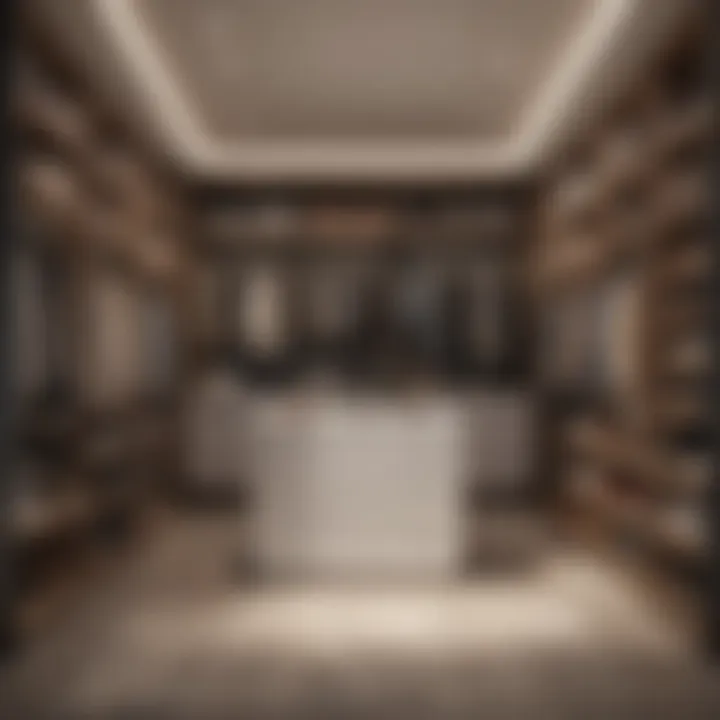
By adopting these techniques, you can ensure that your walk-in closet remains spacious and functional. Utilizing vertical space is key to maintaining an organized environment, allowing for easy access to all items. Remember, an efficiently designed closet not only enhances storage but also contributes positively to the home’s overall flow and functionality.
Costs and Budgeting
Understanding the Costs and Budgeting aspect is vital for those who want to create a walk-in closet. A well-planned budget can help avoid overspending while ensuring that your vision is realized. Homeowners should be aware of costs that can range from materials to labor, considering both luxury and budget options. Planning also informs choices about layout and finishes, which can affect both function and aesthetics.
Estimating Total Costs
When estimating the total costs for your walk-in closet, several elements must be considered. Begin by evaluating the size of the space. Larger closets require more shelving, rods, and flooring. Next, material selection plays a fundamental role in overall expenses. Typical materials may include wood, metal, or laminated surfaces. Each option has different qualities and price points.
Additional costs often arise from hiring professional help. If you choose to work with interior designers or contractors, their fees can quickly add to your total budget. It’s also wise to account for any unexpected expenses, such as permits or repairs in older homes. To be pragmatic, here’s a rough breakdown of potential costs:
- Materials: $500 to $2,000 (depending on quality)
- Labor: $300 to $1,500 (varying by location and expertise)
- Accessories: $100 to $500 (hampers, organizers, etc.)
- Lighting: $100 to $800 (depending on type and installation)
"Planning your costs upfront can save much stress later, providing a clear vision of what your walk-in closet will become."
Budget-Conscious Alternatives
Creating a walk-in closet does not need to break the bank. Several budget-conscious alternatives can help you achieve your task without sacrificing too much quality. First, consider using pre-fabricated closet systems. These are often more affordable and easier to install. Many brands offer customizable options that allow you to choose components based on your needs.
Thrift stores or second-hand shops can also be valuable resources. Sometimes, you can find unique shelving or furniture pieces at much lower prices. It’s about being resourceful and creative.
In addition, DIY projects can reduce labor costs significantly. If you have the skills and time, building your own shelves or installing your own lighting can lead to substantial savings. Focus on upcycling or repurposing materials as well, which often contribute to both budget and sustainability goals. Here are some ideas:
- Use paint to freshen up existing furniture.
- DIY shelving with affordable plywood and brackets.
- Shop sales at major home improvement stores for discounts on fixtures.
Being mindful of your budget does not limit creativity. It promotes it and encourages unique solutions that reflect your personal style.
Sustainability Considerations
Sustainability is a critical aspect when designing a walk-in closet. It reflects a commitment to environmental responsibility and can significantly impact both the planet and your long-term costs. In modern society, there is increasing awareness of the ecological footprint of household improvements. Integrating sustainable practices when creating your walk-in closet contributes to a healthier living environment and promotes resource conservation. This ensures that the materials selected not only serve practical purposes but also uphold ethical standards.
- Selection of materials is a fundamental consideration. Opting for sustainable resources like reclaimed wood, bamboo, or ethically sourced materials demonstrates a focus on minimizing deforestation and waste. Eco-friendly materials can add unique character to your closet while ensuring durability and longevity, making them a worthwhile investment.
- Life cycle assessment of materials can help evaluate their environmental impact, such as energy consumption, emissions, and waste produced during manufacture. Sustainable options may have a higher initial cost, but they often lead to savings in energy and maintenance over time.
- Waste management is another key point. Create a plan to recycle or repurpose old shelving, furniture, or storage units you might replace. Rather than throwing them away, finding new uses reduces landfill contributions and encourages a culture of reusability.
- Design features also bear significance. Choosing modular storage solutions can enable better flexibility. As needs change, modular designs offer adaptability without necessitating the disposal of entire systems. This approach leads to fewer resources being used in long run, thus promoting sustainability.
"Sustainability is not just a trend. It’s about ensuring future generations have access to the same resources we do today."
By incorporating these principles, you create a walk-in closet that reflects your values and commitment toward ecological sustainability.
Eco-Friendly Materials
Focusing on eco-friendly materials ensures that your walk-in closet is not only aesthetically pleasing but also environmentally responsible. First, consider reclaimed wood. This material is sourced from previously used structures, minimizing waste and the need for new timber. It offers a rustic charm and unique character unmatched by new wood.
Bamboo is another excellent choice. It grows quickly and requires less water, making it an ideal alternative to traditional hardwoods. Its strength and durability make it suitable for shelving and storage units.
Additionally, many companies provide high-quality, recycled composite materials. These products integrate post-consumer waste into their structures, promoting the circular economy concept. Always review the sourcing and manufacturing backgrounds of these materials. Ensure they adhere to sustainability standards and certifications.
Energy-Efficient Lighting
Lighting design plays a significant role in achieving a sustainable walk-in closet. Implementing energy-efficient lighting solutions, such as LED bulbs, can profoundly reduce energy consumption and costs. LEDs consume less power and have a longer lifespan compared to traditional incandescent bulbs.
Consider motion sensors or smart lighting features which can enhance efficiency. These systems ensure lights are only active when the space is in use, thus conserving energy.
Natural light should also be prioritized. Incorporating windows or skylights in the design can decrease reliance on artificial light during day hours. This adds warmth to the space while reducing energy demand.
In summary, creating a walk-in closet with sustainability in mind adds value not only to your home but also to the environment. Choosing eco-friendly materials and energy-efficient lighting helps create a balance between functionality and responsibility.
Culmination
The conclusion serves as a synthesis of the insights gained throughout this guide. Understanding how to create a walk-in closet is not just about aesthetics but encompasses functionality, personal expression, and effective organization. This article has addressed significant elements like space assessment, design considerations, and sustainable practices. Each step is crucial to ensure a successful transformation of an empty space into a highly efficient storage area that meets a homeowner's specific needs.
Walk-in closets embody both practicality and style. They enhance home value while offering a bespoke solution for merchandise storage. A well-designed closet can optimize daily routines, making the selection of outfits easier and more enjoyable. Additionally, considering elements such as eco-friendly materials or energy-efficient lighting reflects a commitment to sustainability which resonates with modern homeowners.
"A well-organized and thoughtfully designed walk-in closet can significantly impact your daily life."
The various aspects discussed emphasize that planning and executing this home improvement project requires careful consideration. The final result should align with your personality and lifestyle. With that in mind, let’s explore the importance of the customization of these spaces.
Final Thoughts on Walk-In Closets
Walk-in closets are more than mere storage; they represent a personalized realm within your home. In many ways, they are a reflection of individual style and additional convenience. It is evident that creating this space should be approached with a keen awareness of both practical needs and personal preferences. Keeping items organized, reducing clutter, and showcasing fashion choices can uplift the entire experience.
Moreover, taking time to factor in your day-to-day activities and habits can fulfill the entire purpose of this project. Whether it’s a simple design or a high-end finish, the emotional impact of a personalized walk-in closet can provide satisfaction and efficiency. So, be mindful of your habits while planning this space.
Encouragement for Personalization
Personalization is an essential aspect of designing a walk-in closet. It enables homeowners to express their individual styles while also accommodating specific storage needs. Customization can be achieved through various means. The choice of colors, materials, and organizational systems should mirror who you are, enhancing the overall experience of your closet.
Consider the ways you interact with your belongings. Utilizing dividers in drawers, adjustable shelving, or specific storage solutions for accessories can optimize functionality. Think about what works for you; perhaps you prefer open shelving to showcase a curated collection of shoes or a designated spot for jewelry.
Ultimately, this space should not feel generic. Drawing on one’s personal taste fosters a connection to the walk-in closet, making it a unique retreat amid the chaos of daily life. Embrace your creativity and let the closet evolve with you, as every detail can contribute to making this space invaluable.















